
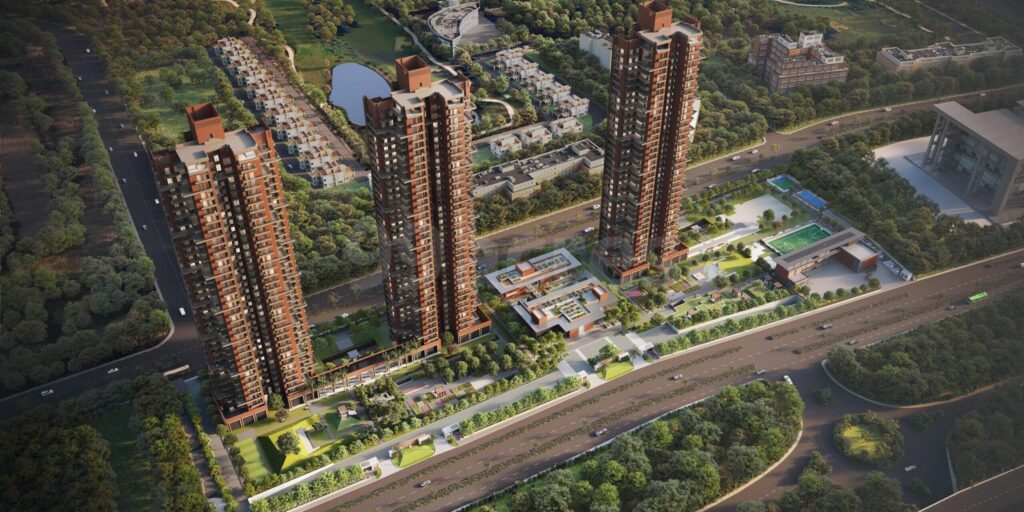
Max Estate
| Total Area | 10 Acres |
| Tower Tower | 3 |
| Total Floors | G+36 |
| Total Units | 201 |
| Configuration | 4 bhk |
| Status | Under Construction |
| RERA ID | UPRERAPRJ446459 |
About Max Estate
A luxury and contemporary living experience is provided by the fascinating residential development Max Estate 128.This building blends sophisticated design, first-rate amenities, and a convenient lifestyle in a desirable location.The project’s goal is to give inhabitants a stylish and comfortable place to live.A variety of residential alternatives are available at Max Estate 128.
These options include well-designed penthouses and spacious apartments.The flats are meticulously planned, guaranteeing a smooth transition between practicality and beauty.High-end fixtures, fittings, and finishes give each apartment a feeling of luxury and elegance.
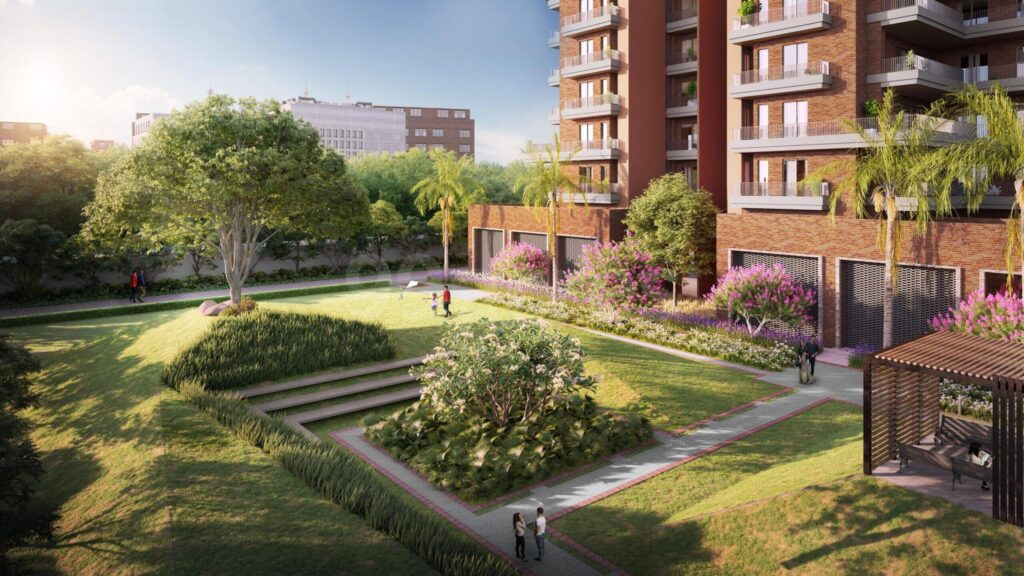
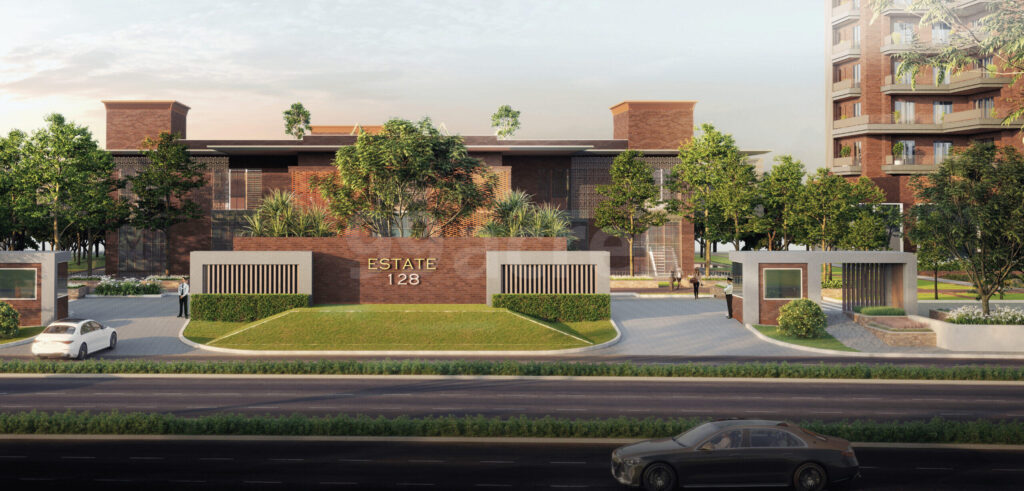
Why Choose Max Estate !!
- Every unit has a clear view of the freeway and the central green spaces.
- Huge wrap-around decks measuring 2.75 and 3.75 meters in width, as well as roomy balconies
- Adjacent to an 80-acre, 18-hole golf course designed by Graham Cooke
- The 35,000 square foot, fully furnished, cutting-edge clubhouse
- Beautifully created 7,000 square foot underground courtyards bring the lower ground level to life.
- Infinity edge swimming pool at the community center
Layout Plan of Max Estate
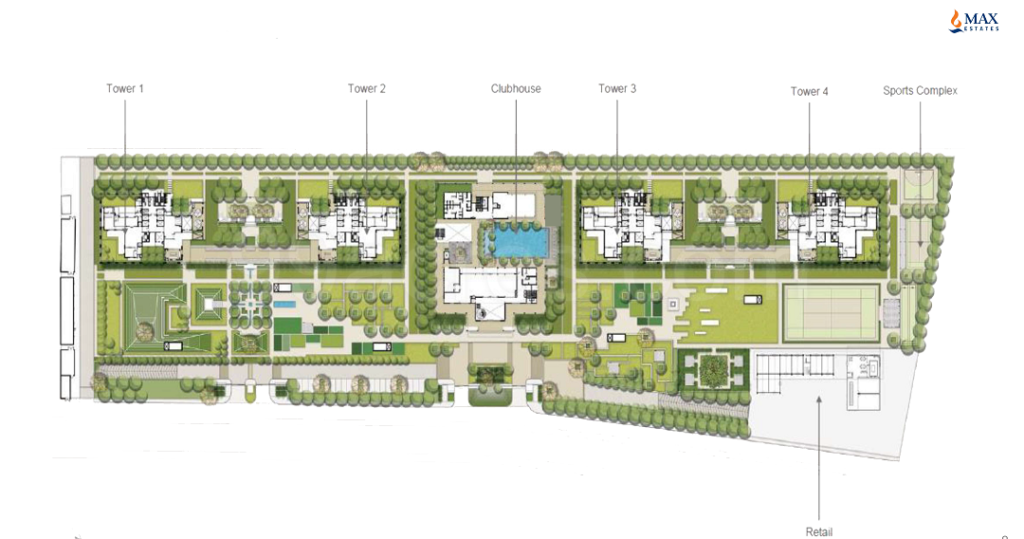
Location Map of Max Estate
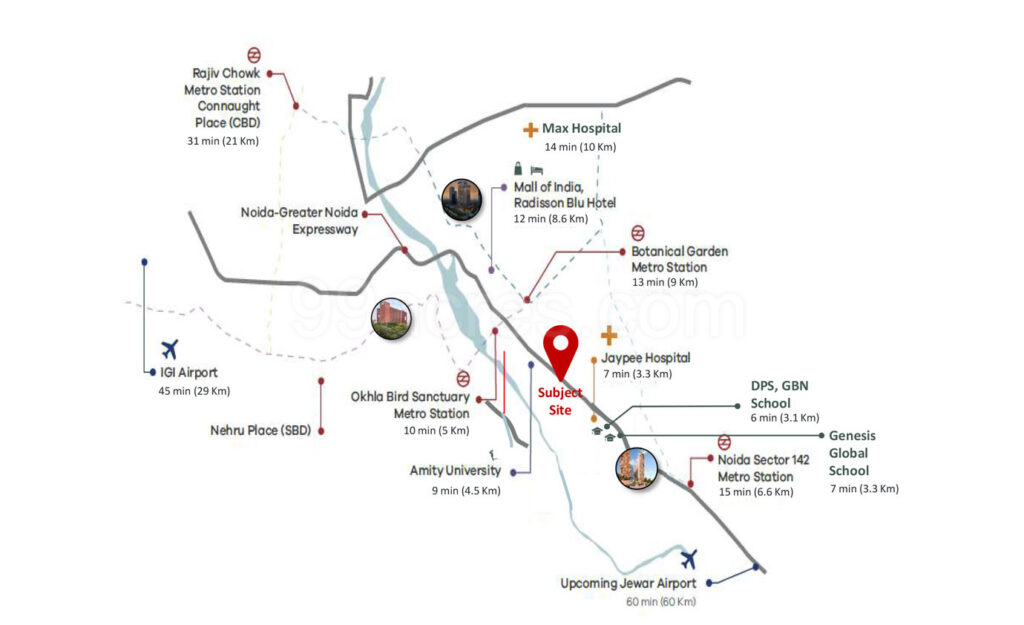
Floor Plan of Max Estate
4 BHK
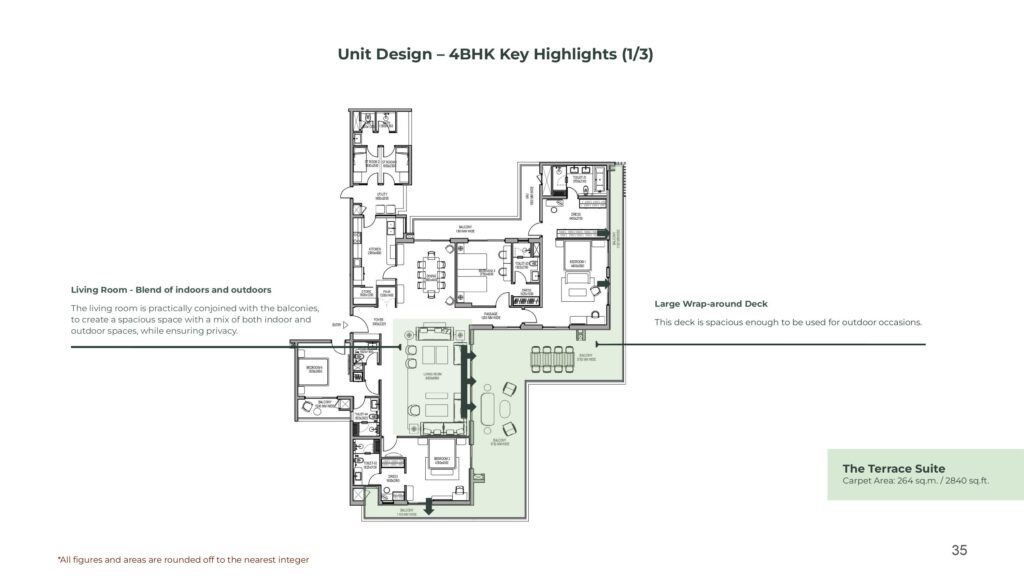
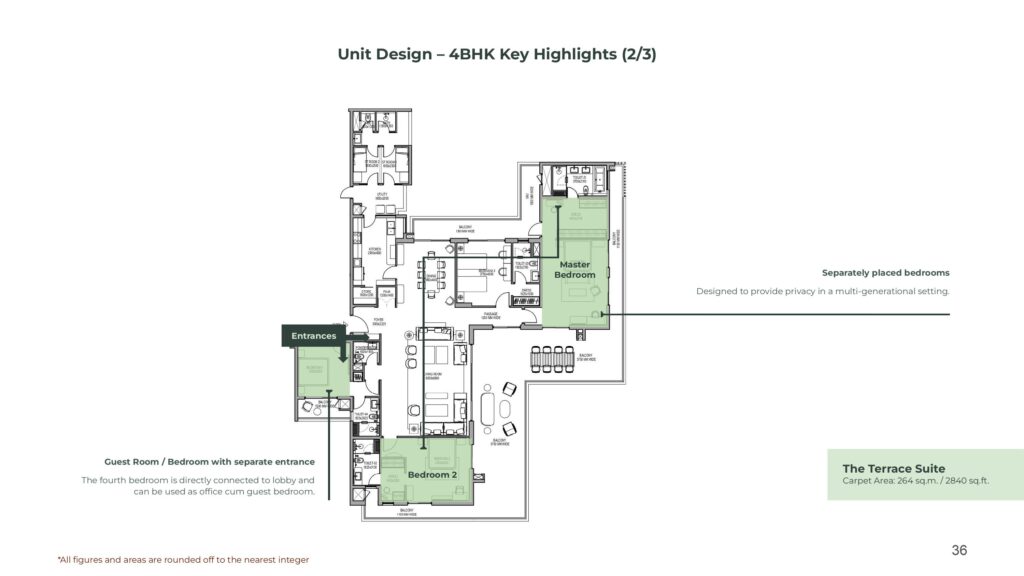
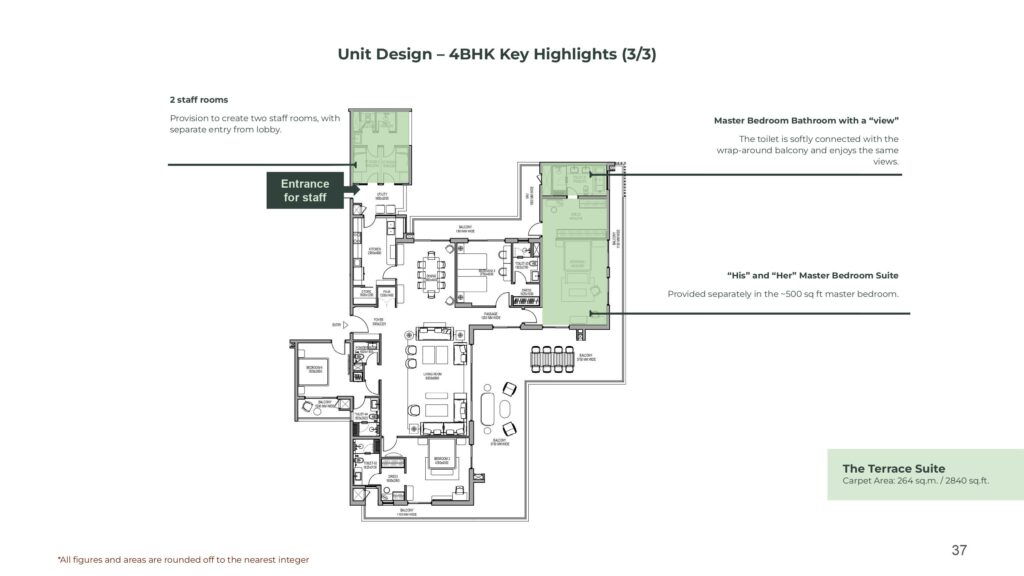
Amenities

Yoga
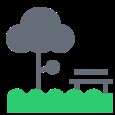
Landscape garden

Power Back up

Jogging Track

Table Tennis

Waiting Lounge

Swimming Pool
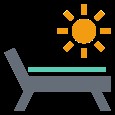
Sun Deck
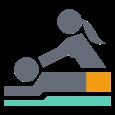
SPA
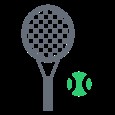
Tennis Court

Indoor Game

GYM

Golf Couse
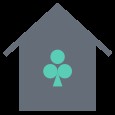
Club House

24 X 7 securtity
Specification
| Living Room / Dining Room | Floors :- Improted marbel – crema marfil or equivalent External Door & Window :- UPVC / Aluminum frame Internal Walls :- Acrylic Emulsion Paint Ceiling :- Ceiling as per design with concealed LED lights in ceiling & Coves External Walls :- Combination of brick tile cladding + external grade weather resistant paint Internal Doors :- Moulded/laminated door shutter Main Door & Frame :- Desinger flush doors finished with polished wood veneer & solid teak wood / timber/engineered door frames |
| Bedrooms | Floors :- Laminated wooden flooring External Door & Windows :- UPVC / Aluminum Frame External Walls :- Combination of brick tile cladding + External Grade Weather Resistant Paint Internal Walls / Ceiling :- Cornice + Acrylic Emulsion Paint of appropriate colour Internal Doors & Frame :- Flush doors finished with polished wood veneer and solid teak wood/timber/engineered door frames Hardware and Locks :- Stainless steel / brass finished hardware fittings for doors and locks of branded makes |
| Kitchen | Floors :- Premium Quality Vitrified Tiles External doors & Windows :- UPVC /Aluminum Frame Internal Walls / Ceiling :- Engineered stone or Tiles 2′-0″ above counter + OBD Paint Fixtures & Fittings :- Modular Kitchen with Granite or engineered stone top & stainless-steel sink Hardware :- Blum / Hettich or equivalent Drawers and Cabinets :- Soft Closing bank / Soft close shutters Miscellaneous :- Chimney, Hob, Microwave, OTG, |
| Toilets | Floors :- Premium Quality Anti-Skid Tiles External Doors & Windows :- Aluminum / UPVC Frame Internal Walls :- Acrylic emulsion Paint of appropriate color Ceiling :- Moisture-Resistance false ceiling + Acrylic emulsion Paint Fixtures & Fittings :- All provided of Standard Company |
| Balcony | Floors :- Anti Skid Tiles External Walls :- Combination of Brick tile Cladding + External Grade Weather Resistant Paint of appropriate Colour Railings :- MS Railing as per design |
| Saintary Ware and C.P. Fittings | Premium Saintary Fixtures of American Standerd/Toto or equivalent, all chrome plated fittings to be of Grohe/Kohler or equivalent Bathtub in master toilet Glass partitions in shower area of all toilets |
| Others | Centralized heat Pump :- Heat pump of approved make provided in each unit for hot water supply to toilets and kitchen HVAC :- VRV/VRF AC System in living and dining room and high wall split AC Iin Bedroom Electrical :- All electrical wiring in concealed conduits ; provision for adequate light and power points. Telephone and T.V. Outlets in living, dining and bedrooms; moulded modular plastic switches and protective MCBs. Wardrobes :- Stylish modular wardrobe with highest standard hardware of Blum, Hettich or equivalent. Plumbing :- As per standard practice, all internal plumbing is in CPVC or composite. All external in UPVC Home Automation :- Home automation with application control video door phone and smart door lock. Lighting, Fan and AC Control with ON-OFF Function in all the rooms. Gas leakage in kitchen and occupancy sensors in washrooms. |
Noida Expressway Location

 contact@the-address.in
contact@the-address.in D-38, Jaypee Wishtown, Sector 128, Noida
D-38, Jaypee Wishtown, Sector 128, Noida