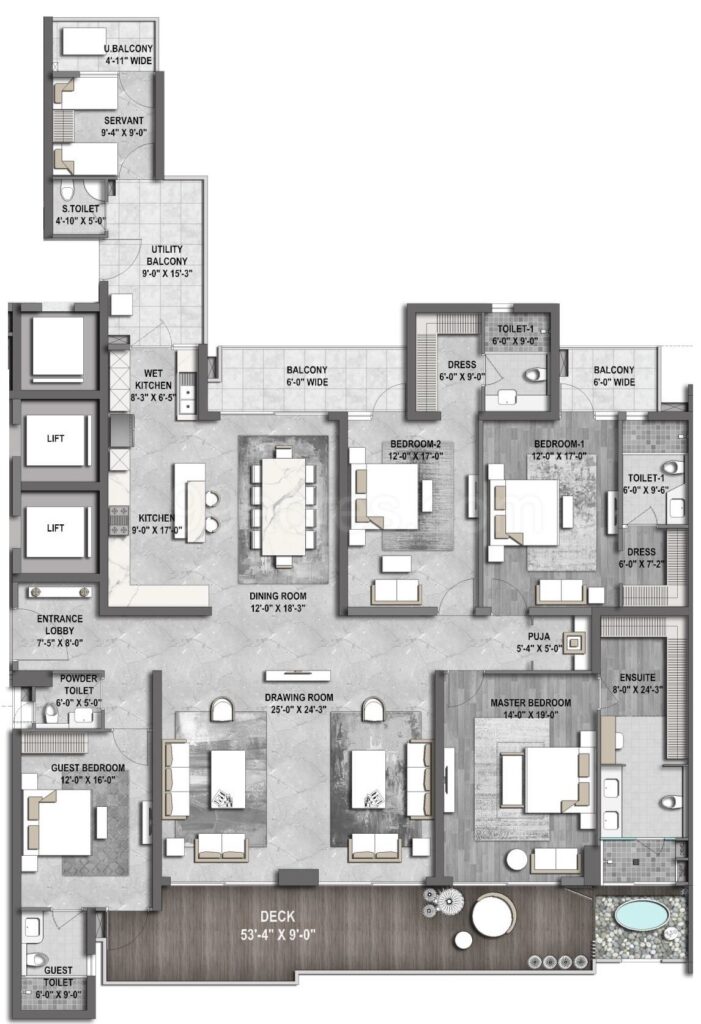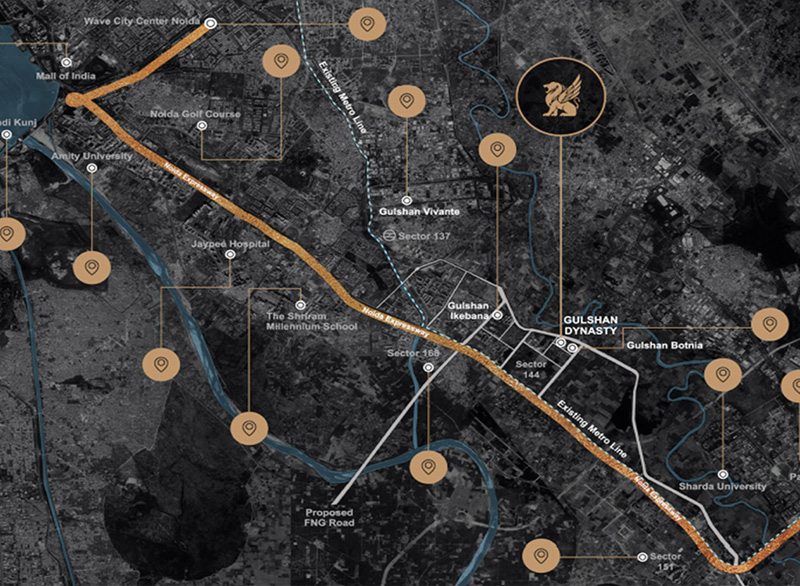

Gulshan Dynasty
| Total Area | 5.8 Acres |
| Total Tower | 3 |
| Tower floor | G+33 |
| Total Units | 204 |
| Status | Under Construction |
| Configuration | 4 bhk |
| RERA ID | UPRERAPRJ950870 |
About Gulshan Dynasty
The Gulshan Dynasty, which is situated in Sector 144, Noida Express Way, Noida, is a well-planned community with all the conveniences needed for a happy lifestyle. It covers a large expanse of 5.8 acres. Over 204 residential units make up the total project.
This exquisitely designed residential house is sure to wow you. Every unit is still being built. The property has a variety of flat types that are designed to provide total satisfaction. The residential apartments are sufficiently suited for a roomy lifestyle and range in size from a 4 BHK Flat (4700. 0 Sq. Ft). The project’s architecture allows it to be divided into three towers.

Gulshan Homz, a well-known builder, created the Gulshan Dynasty. With first-rate amenities like piped gas, RO water system, air conditioning, service/goods lift, Vaastu-compliant, multipurpose hall, conference room, lift, event space & amphitheater, and meditation area, Gulshan Dynasty is setting a new standard.

Why Choose Gulshan Dynasty
- The first-ever luxury wellness homes in Delhi, NCR
- Platinum-rated according to IGBC Green Certification
- 7-tier security with biometrics and RFID vehicle tags
- Customizable with walk-in cabinets in each bedroom
- Contactless serviced homes with separate entry and exit for service personnel
- Low-density living with only two apartments per floor
- Stargazing area with telescope and rooftop cinema
Floor Plan of Gulshan Dynasty
4700 sqft (4 bhk)

Layout Plan of Gulshan Dynasty

Location Map

Today Deals of Gulshan Dynasty
4700 sqft
4 bhk + 4 toilets + Servant Room
Lower Floor
4700 sqft
4 bhk + 4 toilets + Servant Room
Middle Floor
4700 sqft
4 Bhk + 4 Toilets + Servant Room
Higher Floor
Amenities

Waiting Lounge

Swimming Pool

Sun Deck

SPA

Tennis Court

Yoga

Landscape garden

Power Back up

Jogging Track

Table Tennis

Indoor Game

GYM

Kids Play Area

Club House

24 X 7 securtity
Specification
| LIVING / FAMILY LOUNGE / CORRIDOR / DINING ROOM | Floor : Imported marble flooring burberry beige/perlato sicilia/ william grey or equivalent Walls : Finished with premium plastic emulsion paint of appropriate color Ceiling : Ceiling as per design with concealed LED lights in ceiling and coves |
| MASTER BEDROOM AND BEDROOM 1 | Floor : Premium laminated wooden flooring Walls : Finished with premium plastic emulsion paint of appropriate color Ceiling : Ceiling as per design with concealed LED lights in ceiling and coves |
| BEDROOM 2 AND GUEST BEDROOM | Floor : Imported marble flooring, burberry beige/ perlato silica/ william grey or equivalent Walls : Finished with premium plastic emulsion paint of appropriate color Ceiling : Ceiling as per design with concealed LED lights in ceiling and coves |
| SERVANT ROOM | Floor : Premium vitrified tiles Walls and Ceiling : Finished with premium plastic emulsion paint of appropriate color |
| WOODWORK | Stylish pre-laminated modular wardrobe with highest standard hardware of blum, hettich or equivalent |
| FLOORING | All internal spaces in the apartment with bare concrete/IPS |
| WALL/CEILING | All internal walls and ceilings within the apartments would be rough finished and unpainted |
| EXTERIOR | Appropriate finish of exterior-grade texture paint |
| DOORS AND WINDOWS | The main door (veneer polished) and external doors and windows will be provided |
| PLUMBING | Vertical stacks for water supply and drainage will be provided in the shafts, with connecting points provided in the toilets and kitchen Internal distribution of water supply and drainage will be done by the customer according to the internal layouts at his own cost |
| ELECTRICAL | Only PVC conduits will be provided in the ceiling slabs up to drop points No light points, fixtures, or switches will be provided |
Noida Expressway Location

 contact@the-address.in
contact@the-address.in D-38, Jaypee Wishtown, Sector 128, Noida
D-38, Jaypee Wishtown, Sector 128, Noida