
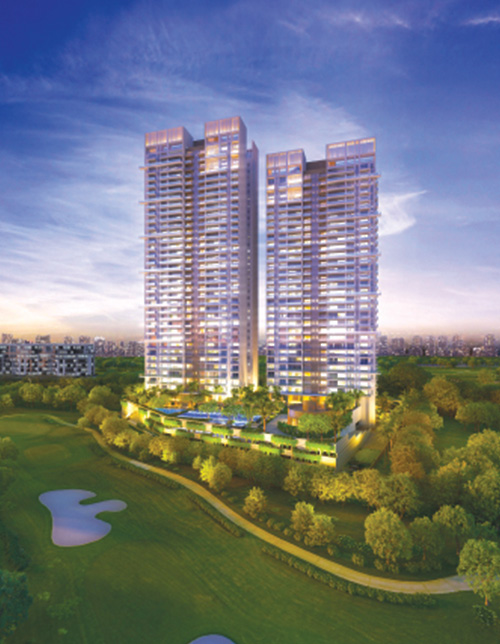
KALPATATU VISTA
| Total Area | 2.75 Acres |
| Total Tower | 2 |
| Total floor | G+34 |
| Total Units | 252 |
| Status | Under Construction |
| Configuration | 3 bhk & 4 bhk |
| RERA ID | UPRERAPRJ14980 |
About Kalpataru Vista
The gorgeous Kalpataru Vista is a well-planned property that is conveniently situated in Sector 128 of Noida Express Way, Noida. Situated on three acres, the property is a component of an integrated township. This project consists of 248 units in total.
Most buyers would be captivated by the attractive aspect of this residential complex. Every unit is still being built. With the variety of flat configurations our project offers, you might just find your own haven here.
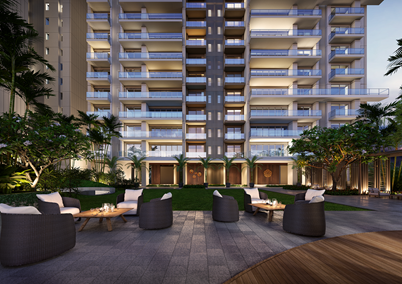
Each of the property units is a comfortable area, with sizes ranging from 3011 square feet to 3047 square feet for a 3 BHK flat to 3905 square feet to 4113 square feet for a 4 BHK flat. Two towers make up the project, which was designed to make living easier.
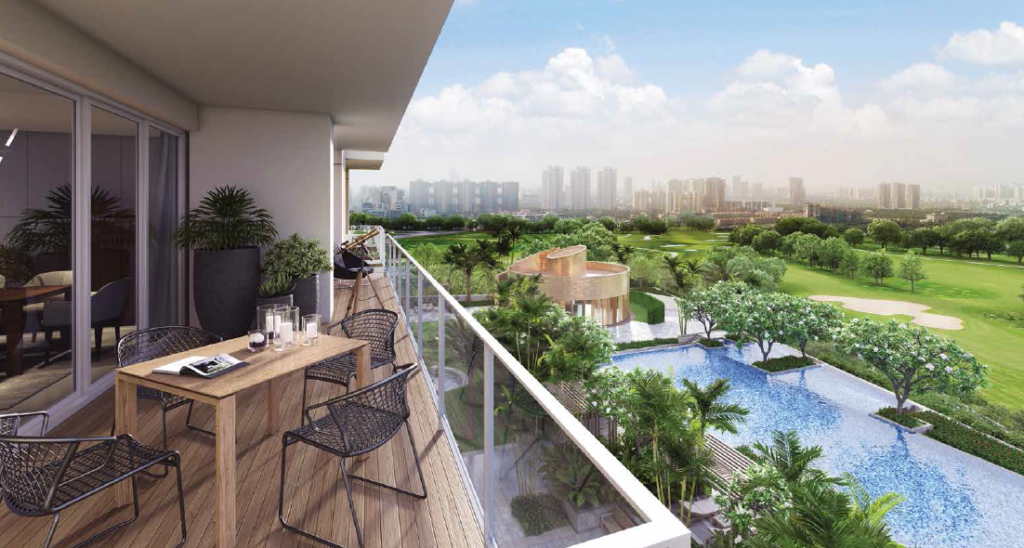
Why Choose Kalpataru Vista
- Cleverly crafted to provide breathtaking views
- Large living and eating space
- Lush greenery around the entire landscape
- Gold-rated, pre-certified green building
- Large sundecks with views of golf courses
- Large kitchen and a separate area for the servants
- Pool with an infinite edge that faces the golf course.
- Plus a service elevator for the residents’ protection and privacy
- Shaded cabanas with lush landscaped greenery
Layout Plan
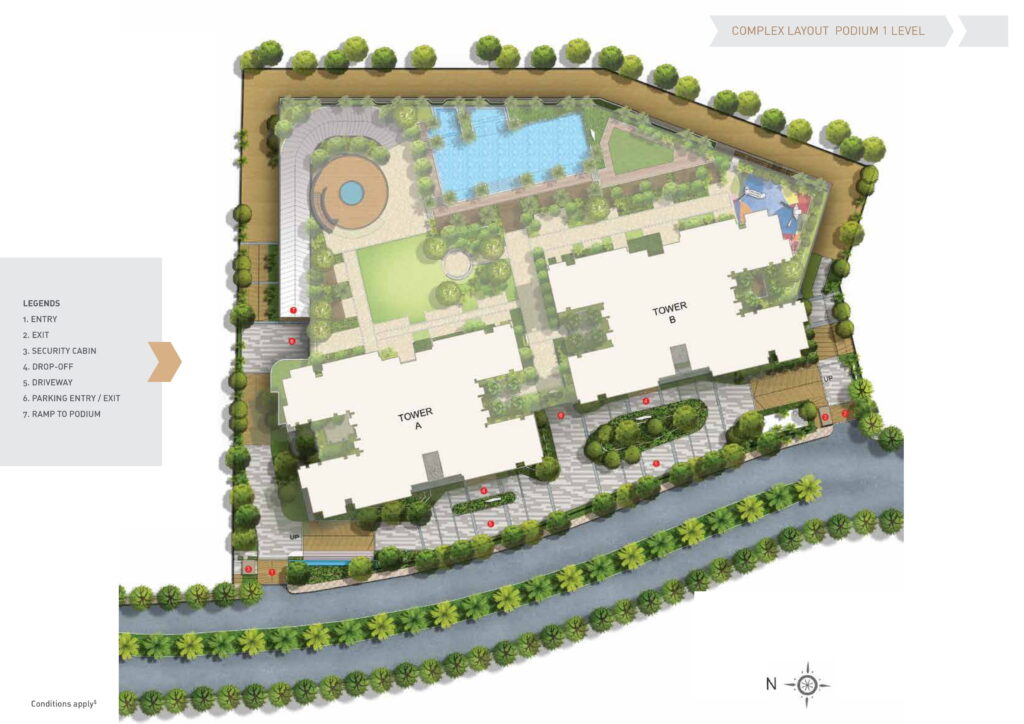
Location Map
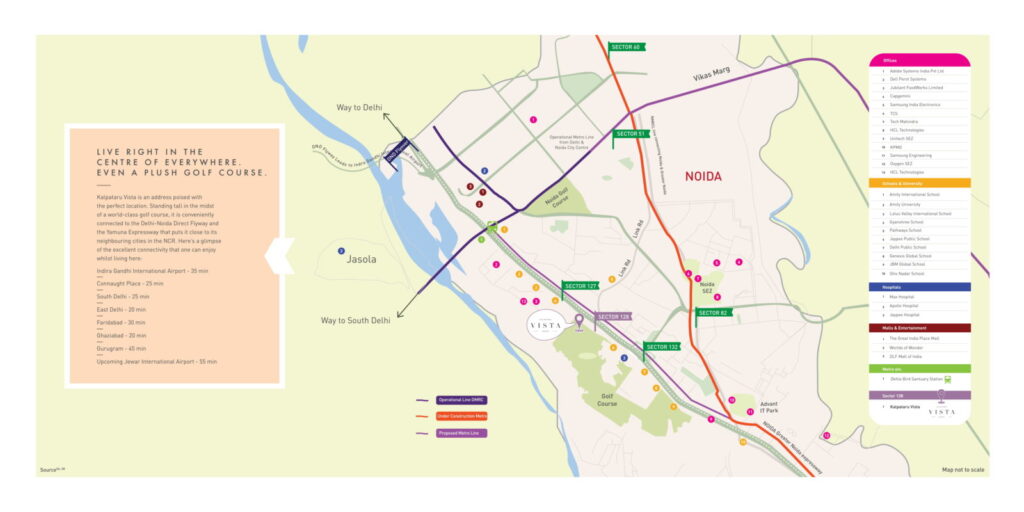
Floor Plan of Kalpataru Vista
3011 sqft
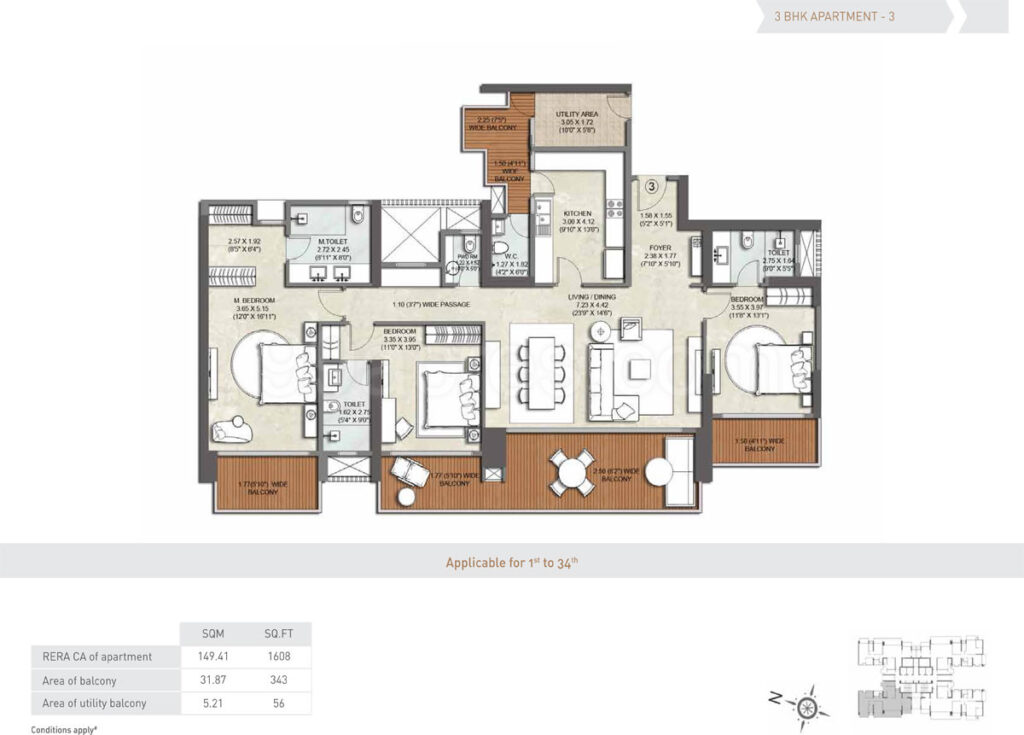
3905 sqft
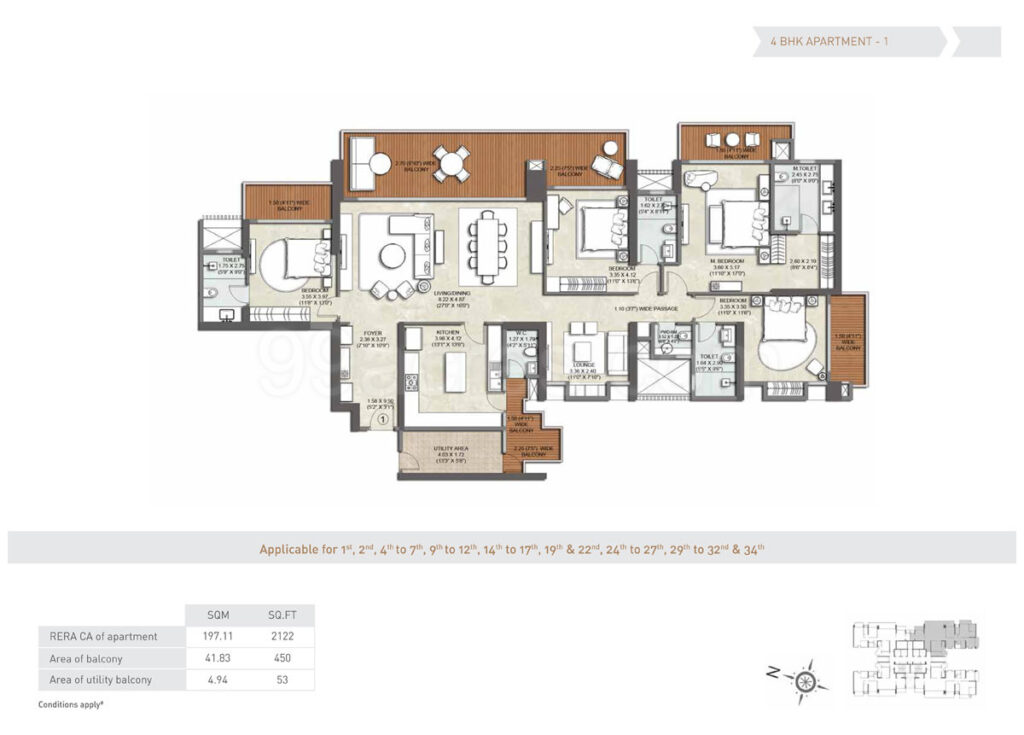
4113 sqft
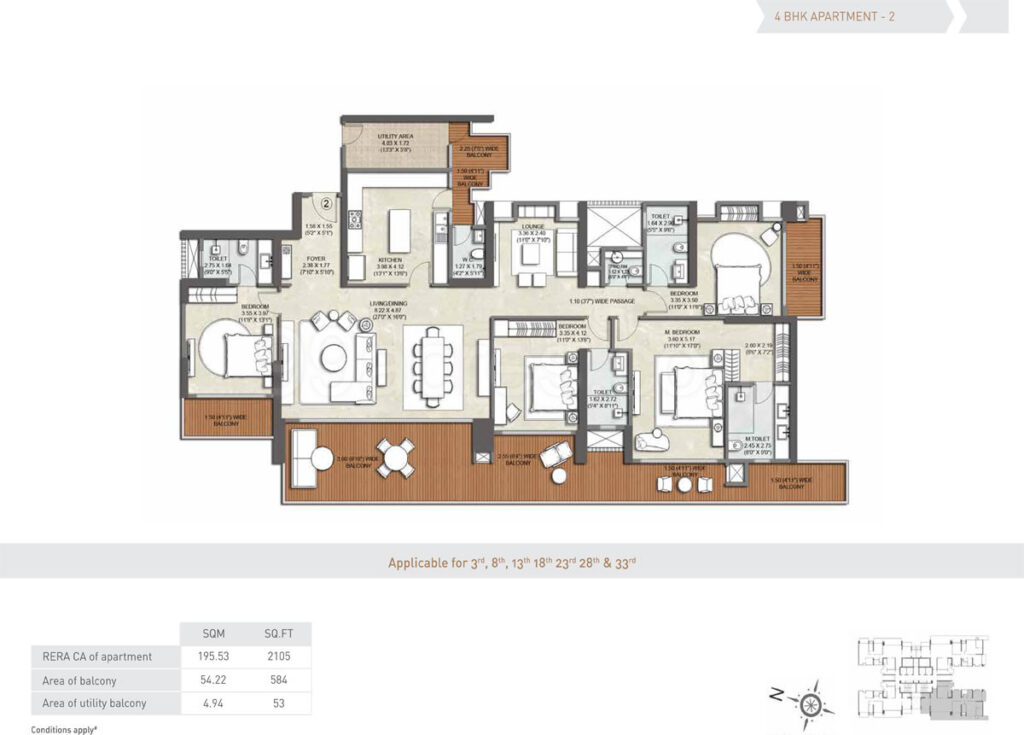
Today Deals of Kalpataru Vista
3011 sqft
- 3 Bhk + 3 Toilets + Servants room
- higher Floor
3905 sqft
- 4 Bhk + 4 Toilets + servant room
- Middle Floor
4113 sqft
- 4 Bhk + 4 toilets + servant room
- Lower Floor
Amenities

Waiting Lounge

Swimming Pool
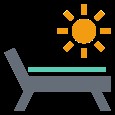
Sun Deck

SPA

Tennis Court

Yoga

Landscape garden

Power Back up

Jogging Track

Table Tennis

Indoor Game

GYM

Golf Couse

Club House

24 X 7 securtity
Video of Kalpataru Vista
Specification
| LIVING & DINING | The open layout The spacious living and dining rooms flow out onto sizable balconies, making them ideal for gatherings with extended family members both inside and outside. The passage, dining, and living areas are decorated with imported marble floors. Every side of the property offers views of the golf course. The local climate is taken into consideration while designing towers to ensure optimal natural light and ventilation. By doing this, you can live naturally and use air conditioning as little as possible throughout the months of nice weather. |
| KITCHEN | The living room is kept private by having a separate entrance from the kitchen and service room. The kitchen is equipped with a solar water heating system as well |
| BEDROOM | The rooms feel opulent thanks to the walk-in wardrobes and laminate wood floors. You will always have a beautiful view when you wake up in your room because there is a golf course on all three sides.w. |
Noida Expressway Location

 contact@the-address.in
contact@the-address.in D-38, Jaypee Wishtown, Sector 128, Noida
D-38, Jaypee Wishtown, Sector 128, Noida