
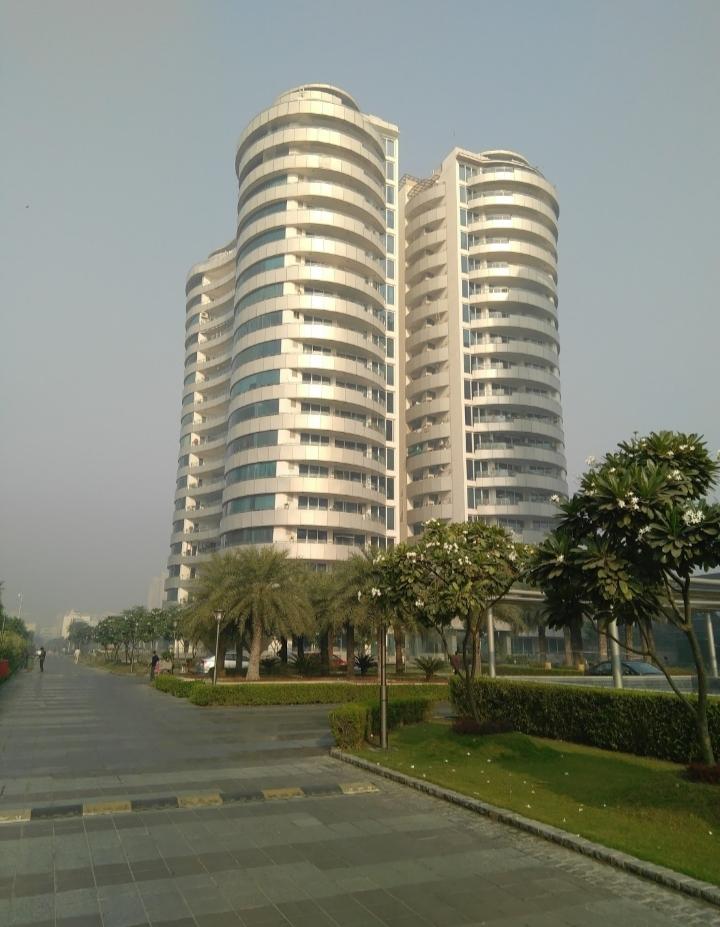
Omaxe Forest spa
| Total Area | 7 Acres |
| Total Tower | 3 |
| Total Floor | G+17 |
| Total Units | 176 |
| Configuration | 3/4/5 bhk |
| Status | Ready to Move |
About Omaxe Forest Spa
In Sector 93B, Noida Expressway, Omaxe’s well-equipped, move-in ready residential infrastructure, Omaxe Forest Spa, offers opulent, roomy three-bedroom, four-bedroom, and five-bedroom penthouse apartments. Plot areas at Omaxe Forest Spa range from 2900 to 3200 square feet for 3 BHK apartments, from 3550 to 4320 square feet for 4 BHK flats, and from around 8100 square feet for 5 BHK penthouses.
A club house with a swimming pool, jogging and strolling track, cycling & jogging track, power supply with backup, lift, 24-hour security facilities, landscape garden, reserved parking, service & goods lift, visitor parking, maintenance staff, guest accommodations, gymnasium, and indoor games are just a few of the many amenities and facilities that Omaxe Forest Spa Noida offers its residents.
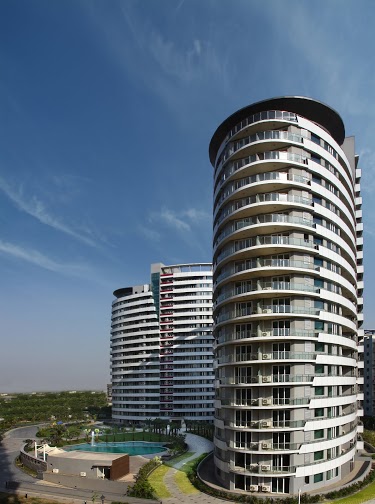
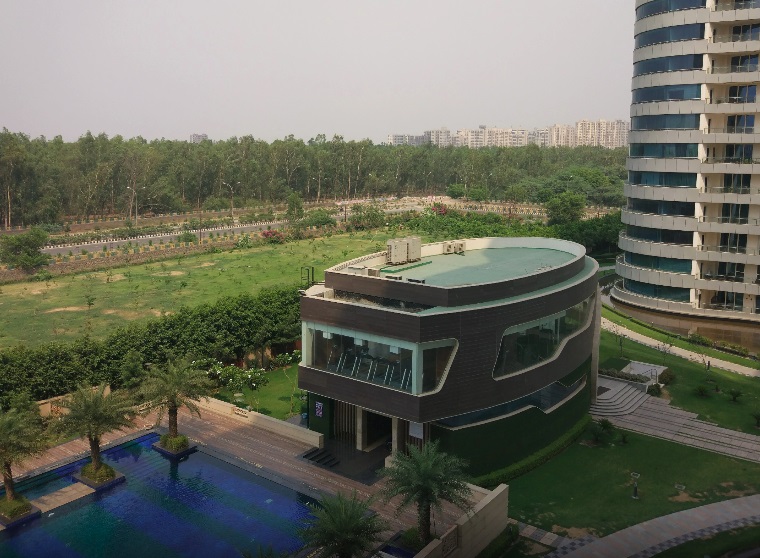
Why Choose Omaxe Forest Spa
- Peaceful Living Environment : With its green, forest-inspired design, the project offers a unique and peaceful living experience unlike any other in Noida.
- Luxury and Wellness : The spa facilities and premium amenities provide a resort-like experience every day.
- Spacious Homes : Large and well-designed apartments with modern interiors ensure a comfortable and luxurious lifestyle.
- Prime Location : Located in a well-developed sector with excellent connectivity, making commuting easy and convenient.
Layout Plan of Omaxe forest Spa
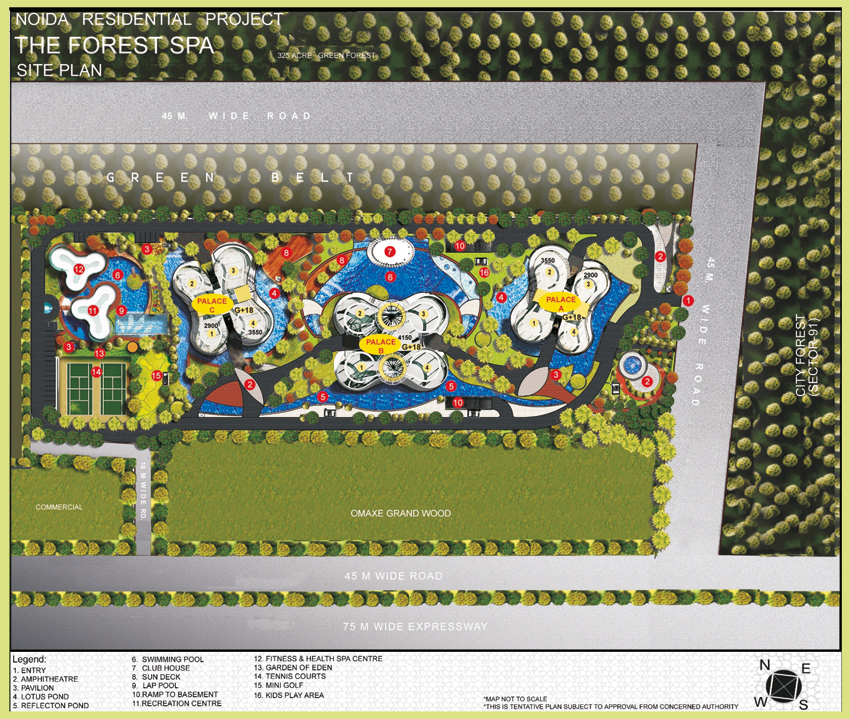
Location Map of Omaxe Forest Spa
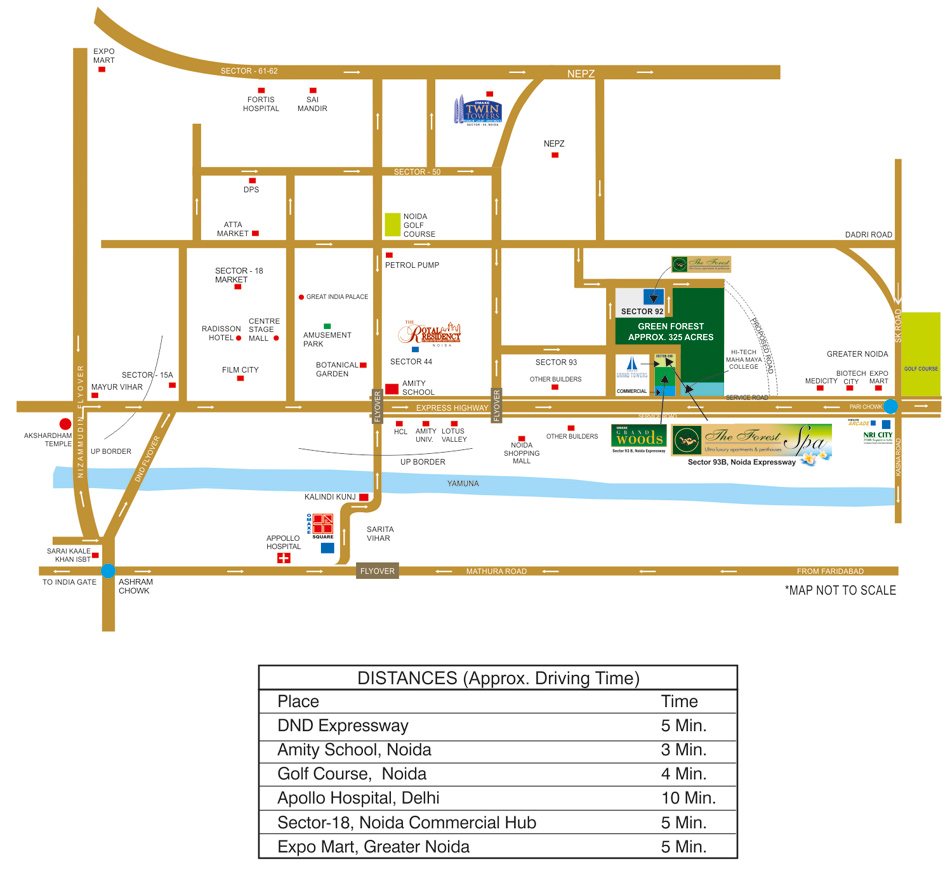
Floor Plan
2900 sqft
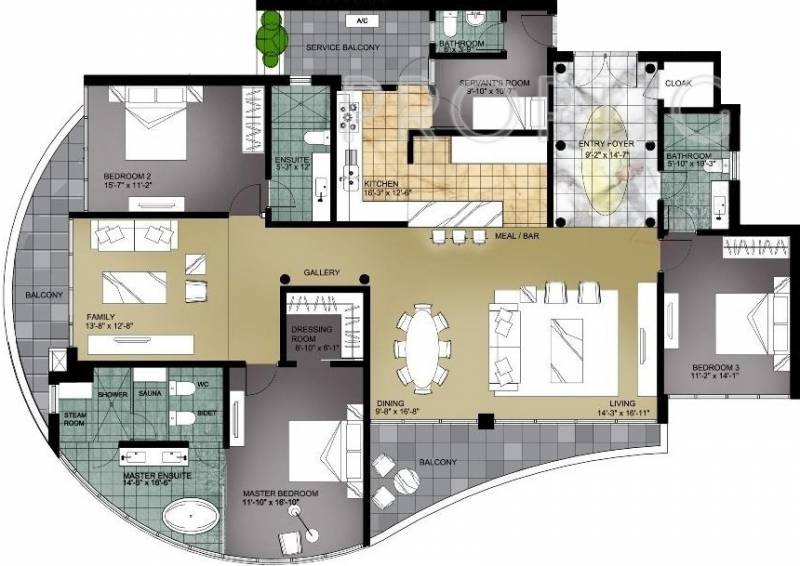
3550 sqft
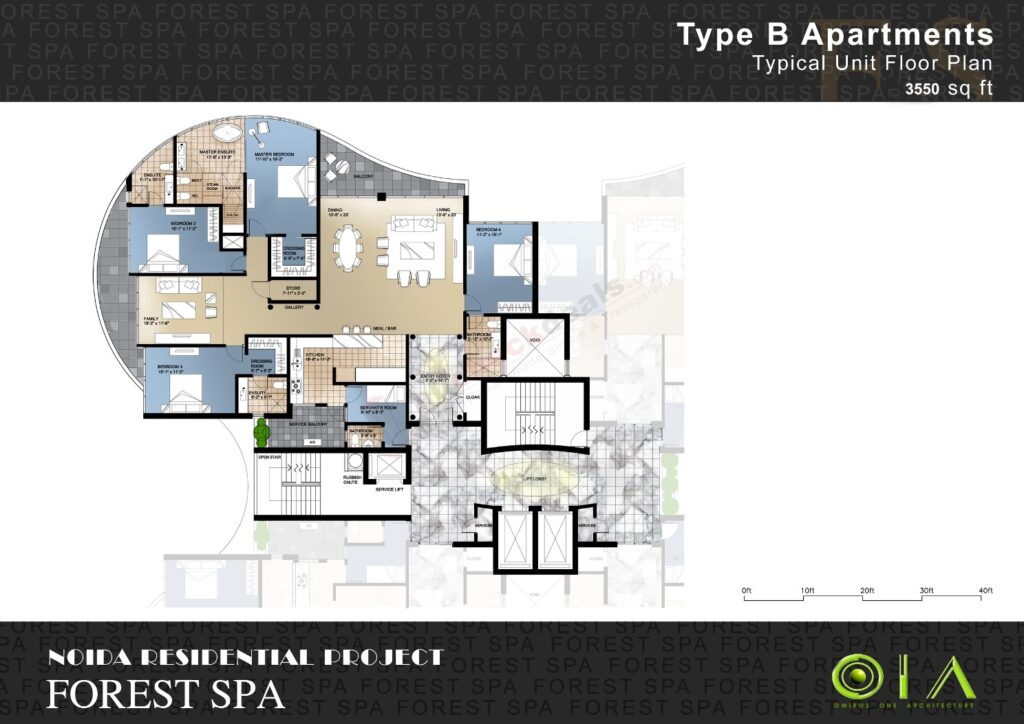
4150 sqft
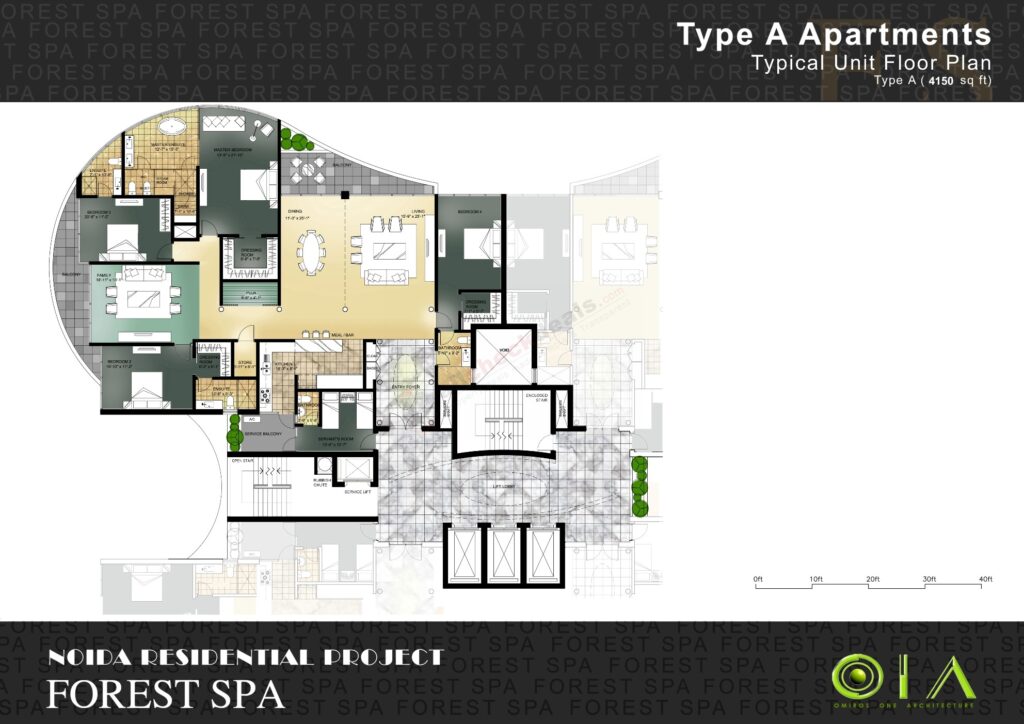
Today Deals of Omaxe Forest Spa
3150 sqft
3 bhk + 3 toilets + servant room
Higher Floor
3850 sqft
4 bhk + 4 toilets + servant room
Higher Floor
4150 sqft
4 bhk + 4 toilets + servant room
Higher Floor
Amenities

Waiting Lounge

Swimming Pool
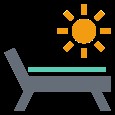
Sun Deck
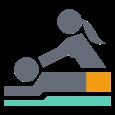
SPA
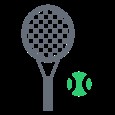
Tennis Court

Yoga

Landscape garden

Power Back up

Jogging Track

Table Tennis

Indoor Game

GYM

Children Play Area

Club House

24 X 7 securtity
Specification
| DINING / DRAWING ROOM AND PASSAGE | Floor :- Italian marble Wall :- POP punning on plastered surface and painted with pleasing pleasing shades of plastic emulsion paint Ceiling :- POP false ceiling required for AC ducting in some areas and remaining plastered surface to be finished with POP punningand painted with plastic emulsion paint |
| MASTER BEDROOM | Floor :- Laminated wooden flooring Wall :- POP punning on plastered surface and painted with pleasing shades of plastic emulsion paint Ceiling :- POP false ceiling required for AC ducting in some areas and remaining plastered surface to be finished with pop punningand painted with plastic emulsion paint Wardrobe :- Modular wardrobe in dress area |
| OTHER BEDROOM | Floor :- Laminated wooden flooring in guest bedroom, vitrified tiles in other rooms Wall :- POP punning on plastered surface and painting with pleasing shades of plastic emulsion paint Ceiling :- POP false ceiling required for AC ducting in some areas and remaining plastered surface is to be finished with POP punning and painted with plastic emulsion paint Wardrobe :- Modular wardrobe |
| KITCHEN | Floor :- Italian marble Wall :- Ceramic tiles upto 2′-0″ ht above the counter level, rest POP punning and painted with pleasing shades Kajaria / imported tiles of plastic / emulsion paint Ceiling :- POP punning on plastered surface and painted with pleasing shades of plastic emulsion paint Platform :- Marble / granite counter with double bowl stainless steel sink with drain board Cabinets :- Modular kitchen with hi-gloss finish with SS 304 grade accessories Chimney and hob: SS finish designer type |
| BALCONIES | Floor: Antiskid ceramic tiles Wall: Plastered and painted with long lasting weather resistant paint Ceiling: Plastered and painted with pleasing shades of plastic emulsion paint Railing: Stainless steel railing with glass |
| MASTER TOILET | Walls: Imported marble Floor: Imported marble Fittings / fixtures: Two wash basin, wall hung WC/ bidet, shower cubicle, sauna, steam bath and bath tub with jacuzzi, single lever CP brass fittings, provision for hot and cold water (geyser) Counter: Imported stone |
| OTHER TOILETS | Walls: Selected ceramic tiles and imported marble in guest toilet Floor: Antiskid ceramic tiles ant imported marble in guest toilet Fittings/fixtures: Wall hung WC, washbasin of matching shades Single lever CP brass fitting, provision for hot and cold water system (geyser), mirror, shower cubicle/curtain Counter: Granite wherever required otherwise flat wash basins |
| SERVANT ROOM | Floor :- Vitrified tile Wall :- POP punning on plastered surface and painting with pleasing shades of plastic emulsion paint Ceiling :- Plaster with POP punning and painted with pleasing shades of plastic emulsion paint |
Noida Expressway Location

 contact@the-address.in
contact@the-address.in D-38, Jaypee Wishtown, Sector 128, Noida
D-38, Jaypee Wishtown, Sector 128, Noida